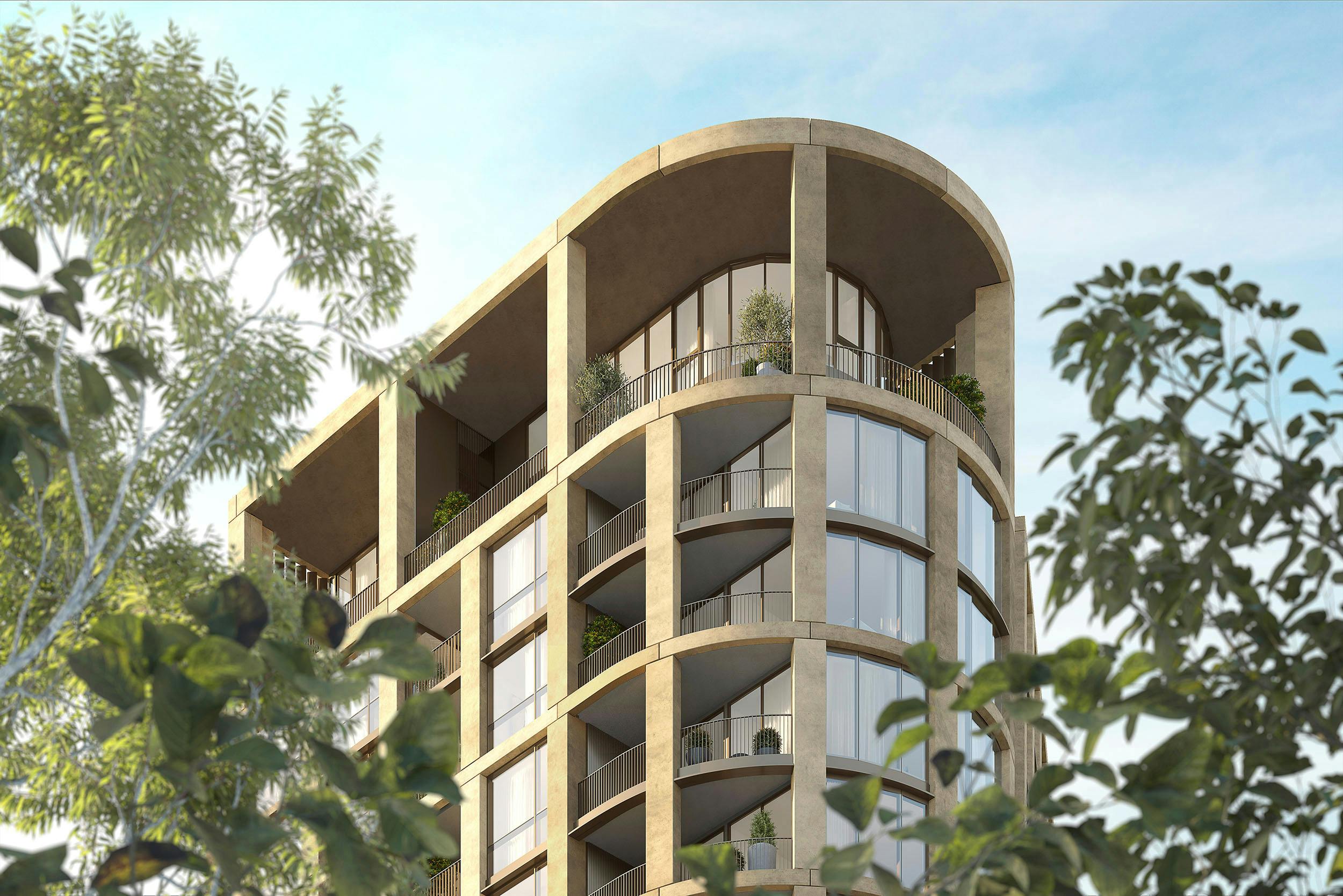High quality living within a renewed neighbourhood
MAC Residences
MAC Residences sets the precedent for the design quality of a newly masterplanned community. The building’s architecture lays out apartments that are good places to live, while helping the tower to create a sense of place for the neighbourhood.
MAC Residences is the first building to complete in the renewed Ivanhoe Estate, Midtown MacPark. The tower stands at the site’s highest point—its northwest corner—and serves as a gateway to the development. Its calm architecture, efficient floorplan and clever ground level interface set a high bar for the masterplan’s 23 remaining buildings that will form a new high density mixed-use, mixed-tenure neighbourhood when complete.
The location and characteristics of the MAC Residences site greatly influenced the tower architecture. The site holds the entrance corner to Midtown MacPark; this point is nearly 25 metres higher than the site’s lowest point. Due to this crossfall, the decision was made to drop the entry road along MAC Residences’ eastern edge by nearly 10 metres, to allow for a flatter main high street through the rest of the precinct.
The tower responds to this fall with a triple level base that visually reads as two storeys from most sides, by stepping in elevation. A childcare centre for 75 children tucks into the middle level of the base and is shielded from the street by the natural fall of the site. Above, the tower rises 23 storeys, offering 269 apartments, with 23 units designed as accessible residences.
The floorplates themselves have been designed as two linear bars with rounded corners and two full height creases to create a vertical proportion and maximise planning efficiency, privacy, solar access and natural ventilation. Double storey voids inserted into the corner gaps, between the bars, house vertical gardens that stack up the tower’s height. This move gives residents visual access to green space that’s typically scant in high rise living.
Our façade design combines conventional approaches to precast concrete structure, high performance thermal envelope and rigorous repetition to deliver an efficient and elegant expression. Precast is a warm, authentic and self-finishing material. It is also low maintenance, durable and structurally ideal; it can be load and non-load bearing, without changing its appearance.
The modularised design allowed for:
- A reduced number of precast moulds
- Repeating balcony balustrades, which are a unified width
- Repeating window widths
- Precast slab edges on all floors. This reduced room for error regarding setout, as the precast wraps the entire building.
- Most precast elements arrived on site for same day installation
The modules work together to visually articulate three zones up the tower’s height. Four design moves create this appearance.
Details
Client
Frasers Property
Location
Sydney | Darug Country, Australia
Sectors
Year
2024
Status
Completed
Area
21,000 sqm
