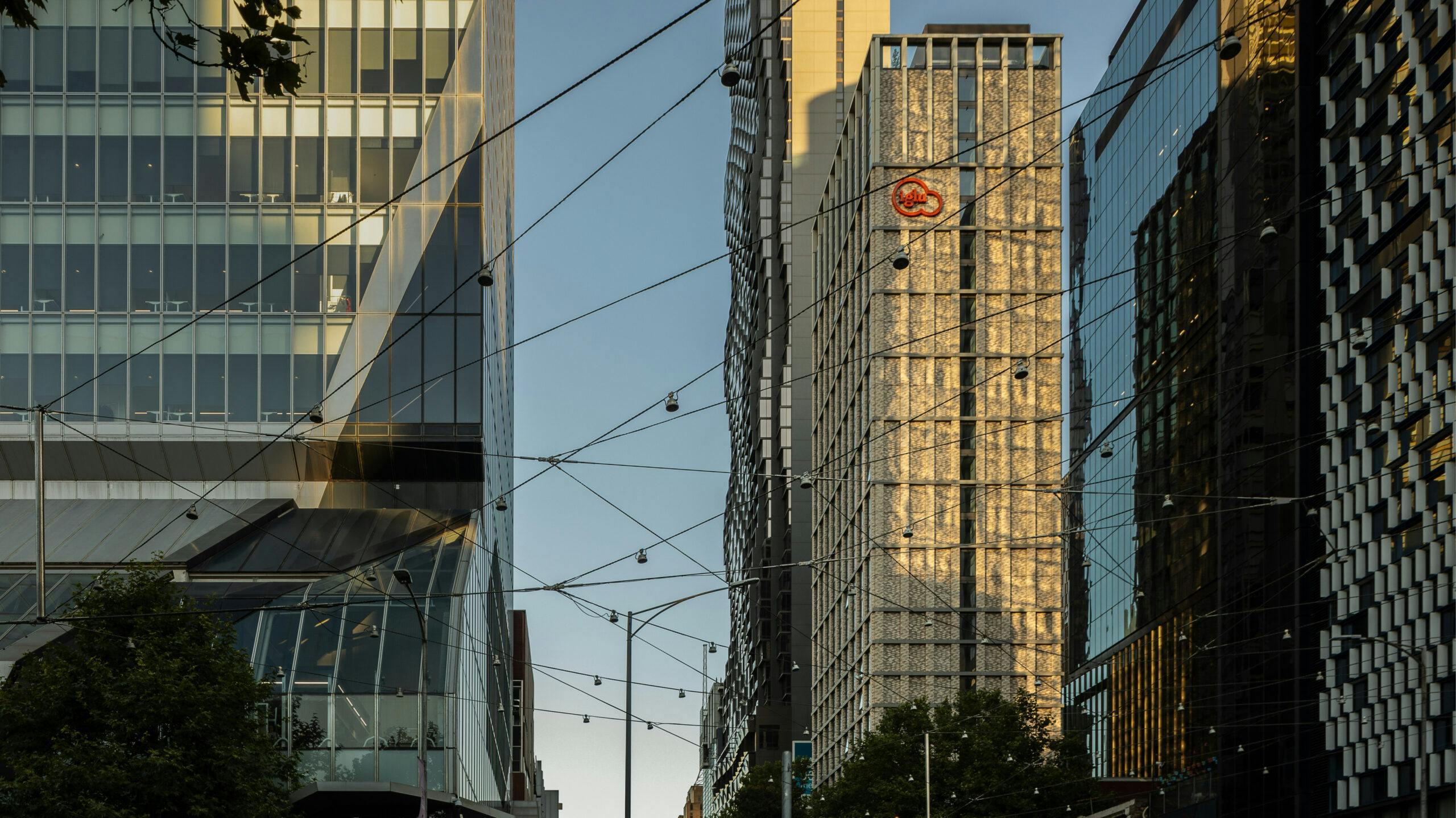Harmony in every corner
Iglu Melbourne Central
Melbourne’s newest Iglu student accommodation, on Russell Street in the Hoddle Grid, strikes an elegant balance between its function and its aesthetic.
As a home, the building offers 374 studio apartments and a new level of amenity for students who want to live in the CBD. As architecture, it has been designed to sit calmly within its context, reconciling the diversity of styles, heights and eras of materiality that make up its rapidly changing surroundings.
The built context surrounding the site mixes 2 storey terraces, towers ranging between 65-180m tall, and key Melbourne heritage buildings, including the State Library, making for a highly variable street wall. The site itself is small. In response, we extruded the tower to 80m to create slenderness and avoid stepping or façade recesses. Shifts within the façade proportion and materiality—primarily brick and concrete—are used as tools to stack the mass relative to the nearby context datums. A quadruple height order at the top of the tower, double height in the middle, and single height in the lower floors work together to further enhance verticality.
As with many Iglu projects, the façade communicates the honest grid of the floorplates and studio width, with brick slip and smooth course verticals slightly recessed to the horizontal slabs. This move also references the materiality, colouration and trabeation found in the surrounding heritage architecture.
Inside, the building offers amenity not typical of student accommodation. It is distributed on every floor of the tower, starting at the double height podium, which has a generous floor-to-floor and full height glazing to bring openness and light inside. A stair set against the façade links ground with level one, helping to connect the building entry, reception, study, meeting, dining, games and communal areas located across these floors. A café at ground level opens onto Russell Street which is a retail street with good foot traffic, while a gallery space holds the corner of the site. This helps the building give back to the street, and enables the public to enter and use it without disturbing the residential community.
25 storeys of studio apartments make up the majority of the tower, starting from level 2. We have refined the studio design over many projects with Iglu. The design maximises efficiency, functionality and comfort, bringing together elements like customised bathroom pods and prefabricated beds that double as lounges, in order to support good living in tight quarters. Unique to this Iglu building, each residential floor also features a common area to promote community. The space is located centrally to the floorplate with clear visual connectivity to the circulation space and studio entries.
An active roof bookends the active podium. It is home to the building’s indoor/outdoor gym and a large common area and BBQ. The space looks over Melbourne’s skyline. It can be enjoyed year round due to shelter created by a clever glazed and ventilated parapet and strategic hardscape and landscape elements.
Jonathan Gliksten
Director, Iglu Pty Ltd
Details
Client
Iglu Pty Ltd
Location
Melbourne | Wurundjeri and Bunurong Country
Year
2023
Status
Completed
Area
11,418sqm GFA
Photography
Felix Mooneeram
