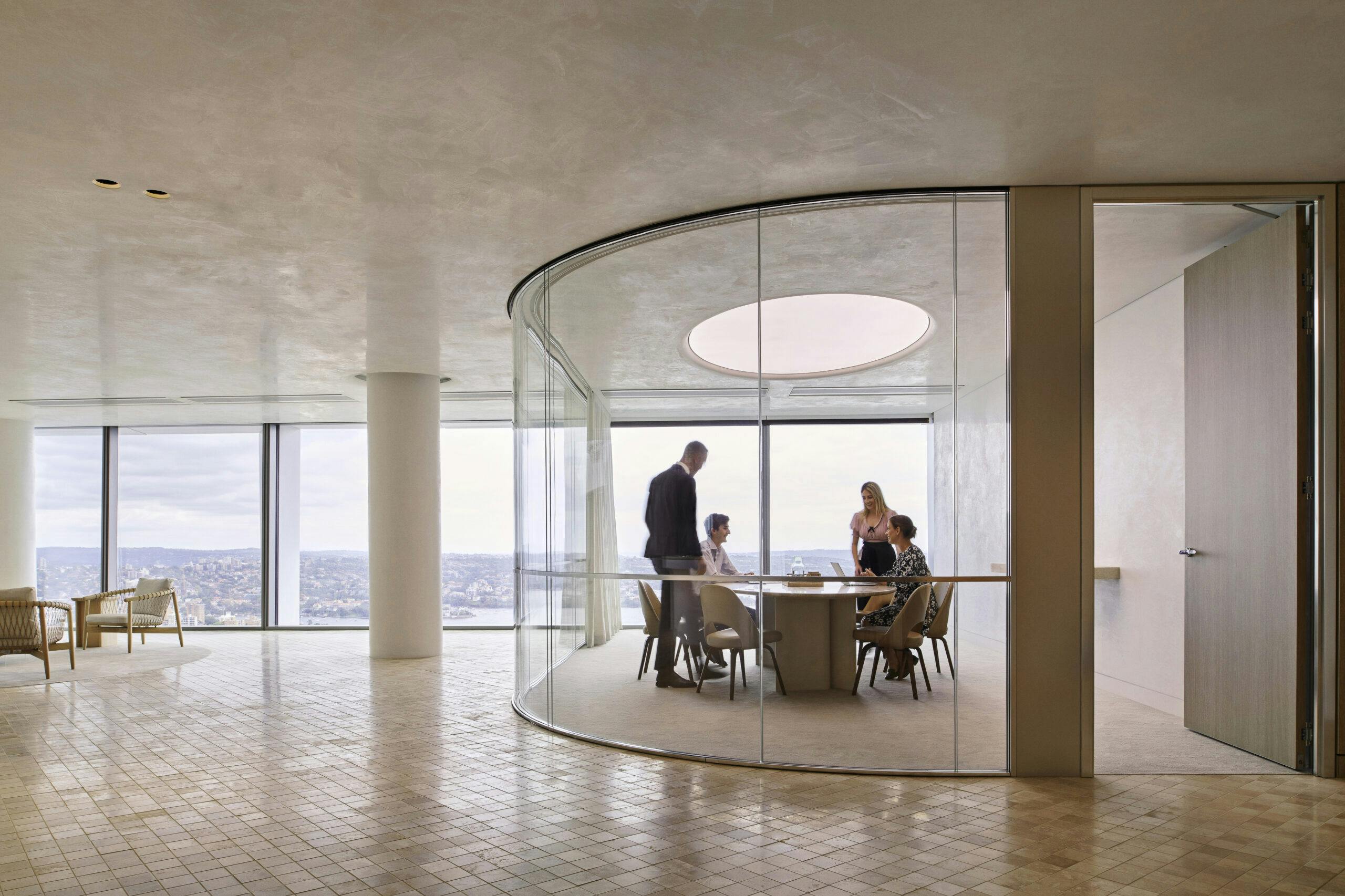The next evolution of workplace design
Corrs Chambers Westgarth
The highly crafted interior at Corrs Chambers Westgarth reflects a timeless, innovative and immersive experience for staff and clients.
The lobby is a double-height feature space, above which hangs ‘Skylark’ from Kokatha and Nukunu artist Yhonnie Scarce and architectural designer Mikhail Rodrick.
Inspired a strong sense of place, the workplace is sensitively integrated into the Quay Quarter Tower, offering some of the most iconic, uninterrupted views of Sydney Harbour. Occupying four purpose-built floors, each comprising approximately 1,900sqm, the design approach challenged standards for an A-grade base build. The result provides solutions that are more sustainable, improves both wellbeing and productivity, and accommodates a variety of work settings and amenities to foster different work styles and requirements.
Maximising conditions inherited from the base building, a variety of uses were created that respond to and embrace the existing column grid and scale, including shared offices, quiet library zones and intimate seating with banquettes. New lighting technology replaced less efficient base building lighting and introduced localised light, adding a sustainability advantage. Maximising occupation of areas with natural light and considering how work floors are illuminated led to a lighting strategy that responds to circadian rhythms, creating an atmosphere beneficial to staff wellbeing.
Framing the external view and allowing light to enter through the transparent façade simulates a double-height experience and connects the curvature of the interior space with the soft organic topography of the harbour. Modern meeting rooms with glass partitions maximise the view corridor, while curtaining accounts for privacy and acoustics when in use. In the absence of fixed walls, aside from digital displays, all technology is discretely integrated within the space.
A large conference space with food and beverage facilities enables Corrs to conduct most functions on site rather than rely on third-party venues to entertain and engage staff. Merging external restaurant design with hotel-style conferencing creates a unique corporate offering more akin to a premium hotel conference and restaurant experience. The space opens up further into a separate area for informal meeting and private dining with a partner’s lounge and café for staff and clients.
The installation of an additional staircase promotes movement between floors, while a ‘reflection pond’ feature underneath the existing spiral stairs offers a moment of pause. Furniture and bespoke pieces were sourced locally, while collaborations with local designers and artists give the space a uniquely Australian feel. Suspended in the double-height lobby space is ‘Skylark’ by Kokatha and Nukunu artist Yhonnie Scarce and architectural designer Mikhail Rodrick.
The vernacular of materials enhances the connection with the surrounding natural and built environments. The tactility of some materials and textures feel as though waves from the harbour have softened and formed their compound curves, while floor tiles are shaped and patterned in response to the cobbled granite floor tiling surrounding the Opera House.
Gavin MacLaren
CEO, Corrs Chambers Westgarth
Details
Client
Corrs Chambers Westgarth
Collaborators
- Buildcorp
- Generate Property Group
- Yhonnie Scarce, artist + Mikhail Rodrick, architectural designer
- Sophie Ullin Art Advisory
Location
Sydney | Gadigal Country, Australia
Sectors
Year
2023
Status
Completed
Area
7650 sqm
Awards
- Australian Institute of Architects (AIA) NSW, Commendation for Interior Architecture, 2023
Photography
Nicole England
