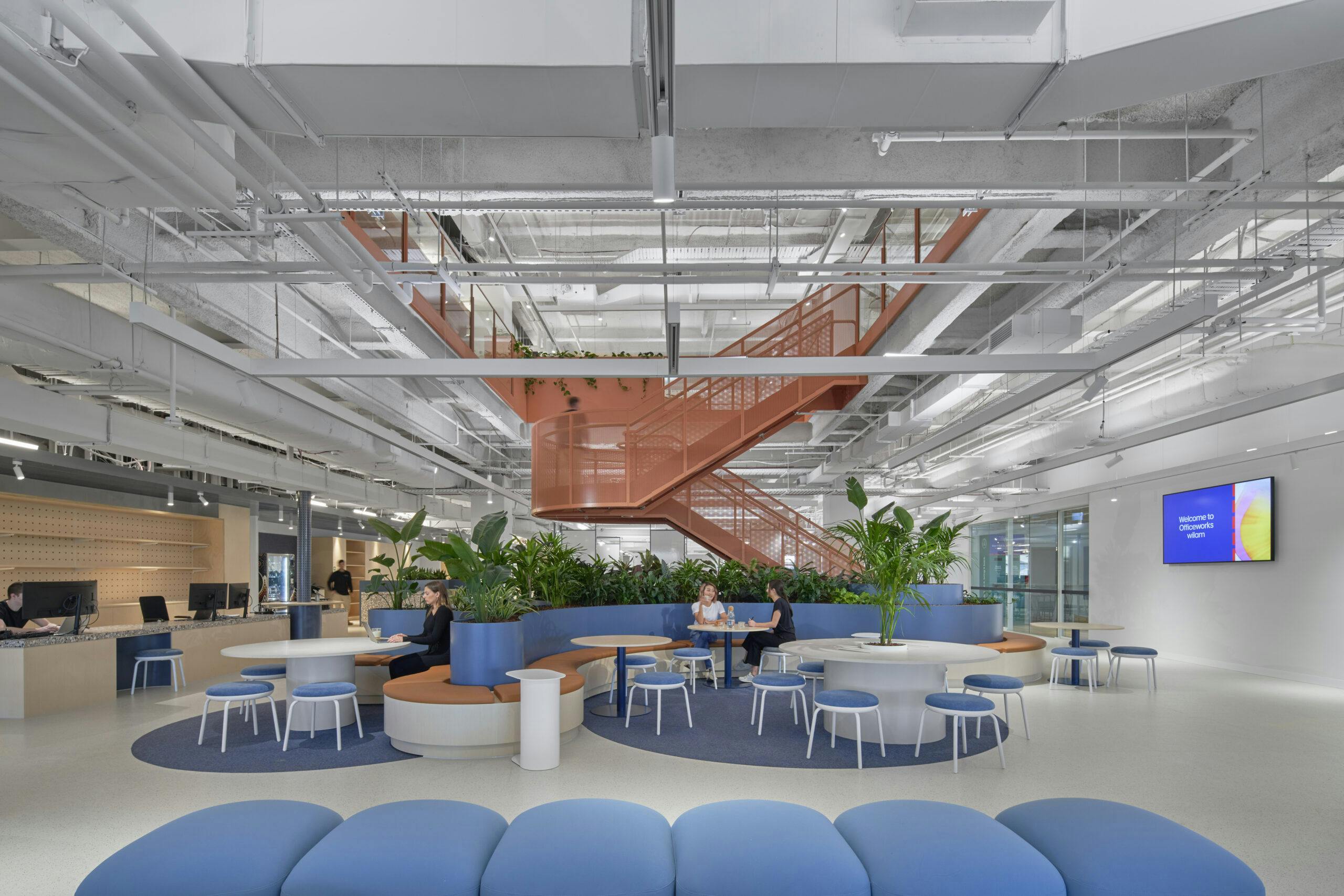Increased workplace presence within retail precinct
Officeworks
With an emphasis on the future of work, the intent was for the national business to relocate its corporate base just outside Melbourne’s CBD to Chadstone’s growing mixed-use precinct.
Bates Smart was engaged by Officeworks for the bespoke workplace design and integrated fitout of their new headquarters at Chadstone Place.
The commercial building has been transformed from the inside out through considered and meaningful interventions. Alterations to the building instil a strong sense of place, anchoring Officeworks’ presence within the precinct. A series of mixed mode zones allowing for diversity, flexibility and wellness are boldly expressed on the façade.
Blocking and stacking the fitout gives each floor a distinct purpose, ensuring that the myriad ways in which the individual can choose to work are catered for. This hybrid working arrangement encourages occupants to move about the commercial office space, which delivers 8,100sqm NLA, including an Innovation Hub with approximately 1,000 work points across four levels.
The new Innovation Hub bridges the space between the staff carpark and main office comprising of a staff kitchen, outdoor terrace and large flexible internal space for any number of activities from yoga to catered events.
Level one is designed to support social connection and functions, with space provided to accommodate short stay work and unallocated workstations for group work. Additional communal space is provided in the town hall and outdoor terrace areas.
Two large voids were created to foster a strong link between showcase levels 1 and 2, emphasising the connection between these two front-of-house levels, with level 2 consisting of the boardroom and client-facing meeting rooms.
Levels three and four function purely as staff work floors. Level 3 is collaboration focused with open meeting rooms and labs with operable walls and flexible workspace, while level 4 suits a quieter working environment.
A central spine adapts its function suit each relevant level. It accommodates meeting rooms and amenities on the first level, hosts meeting rooms and a kitchen on the second level, features open collaboration rooms on the third level, as well as quiet focus rooms on the fourth level.
The project served as a significant testing ground for Officeworks, allowing them to showcase and evaluate their own range of office furniture. A colour strategy was chosen to align with Officeworks’ rebrand, combined with honest materials used to convey Officeworks’ commitment to value for consumers as well as maintain their values as a company.
The design of Chadstone Place embraces passive design principles that minimise its ecological footprint and enhance natural light and ventilation.
Officeworks’ strong commitment to sustainability has achieved Net Zero Energy through initiatives including using locally sourced, low carbon and recycled materials.
The building operates entirely on 100% renewable energy, and is powered by a 440kW solar array near Chadstone Place and a 1540kW array on carpark A.
Details
Client
Officeworks
Location
Chadstone, Australia | Wurundjeri and Bunurong Country
Sectors
Year
2023
Status
Complete
Area
8,100sqm NLA, 800sqm Innovation Hub
Sustainability
- Green Star 6 Star Design & As Built v1.3 rated
- NABERS 5.5 Star Energy
- Net Zero Energy
- Zero Carbon Certification
