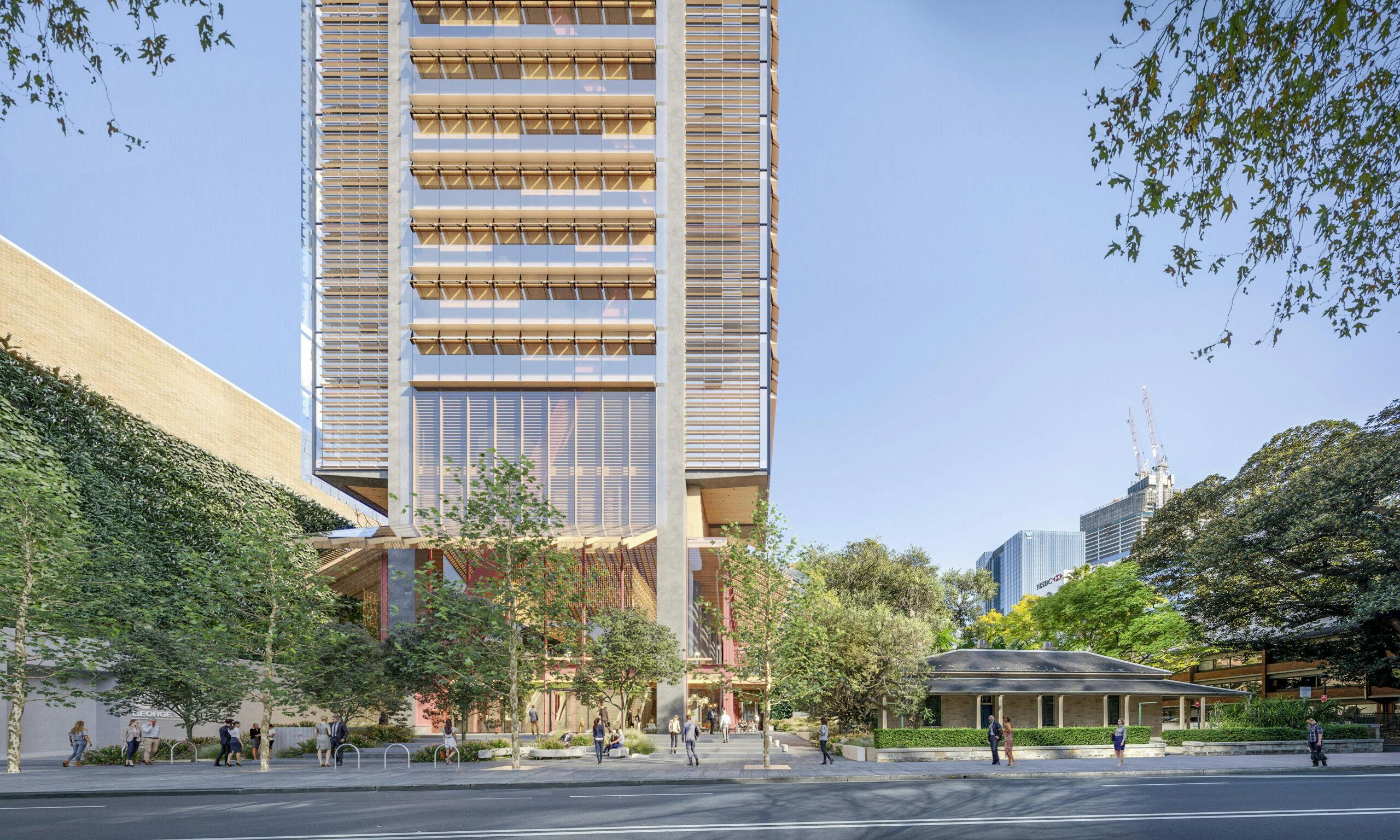Sustainable architecture inspired by place, history and culture
91 George Street
Our design approach to 91 George Street is anchored by two elements: the place-specific characteristics of Burramattagal Country, where the site is located, and the Colonial Georgian architecture of the adjoining Perth House.
Philip Vivian
Managing Director, Bates Smart
The design challenge was to complement the symmetry and proportions of Perth House, while reducing the building’s lobby footprint to maximise the heritage curtilage and provide sightlines to the historic residence.
The proposed 60-storey tower design aims to deliver a high quality and sustainable office building set within this historic context in the Parramatta CBD. The project adopts a ‘start with Country’ approach and embeds ideas developed in collaboration with local Traditional Owners that will catalyse opportunities for Aboriginal culture to flourish.
A shared basement access enables the creation of a new landscaped square, Burramatta Place, activated by restaurants and cafés. The public domain is open and accessible, weaving together Burramatta Place with the building forecourt and formal garden around Perth House into a cohesive place that benefits the community and tenants. The lobby is raised from George Street and flanked by a ravine garden on one side and a balcony on the other which overlooks the new public square and stitches together the tower’s public domain.
The façades incline outwards at the buildings base, interpreting the verandah of Perth House in a timber structure that creates a sheltered and screened base. Cantilevered verandah-like edges on each floor provide opportunities for collaboration and circulation within a human-scaled space. At mid-point, the façade breaks to reveal communal sky verandahs, which provide outdoor opportunities for collaboration and working.
Passive high-performance façades, natural ventilation and low carbon materials create a sustainable design capable of being carbon neutral.
Details
Client
The GPT Group
Collaborators
- Cox Inall Ridgeway
- Paddock Landscape Architects
Location
Parramatta | Dharug Country, Australia
Sectors
Year
2021
Status
Ongoing
Area
75,000 sqm
Sustainability
- Targeting Carbon Neutral certification
Awards
- Design Excellence Competition Winner, 2021
