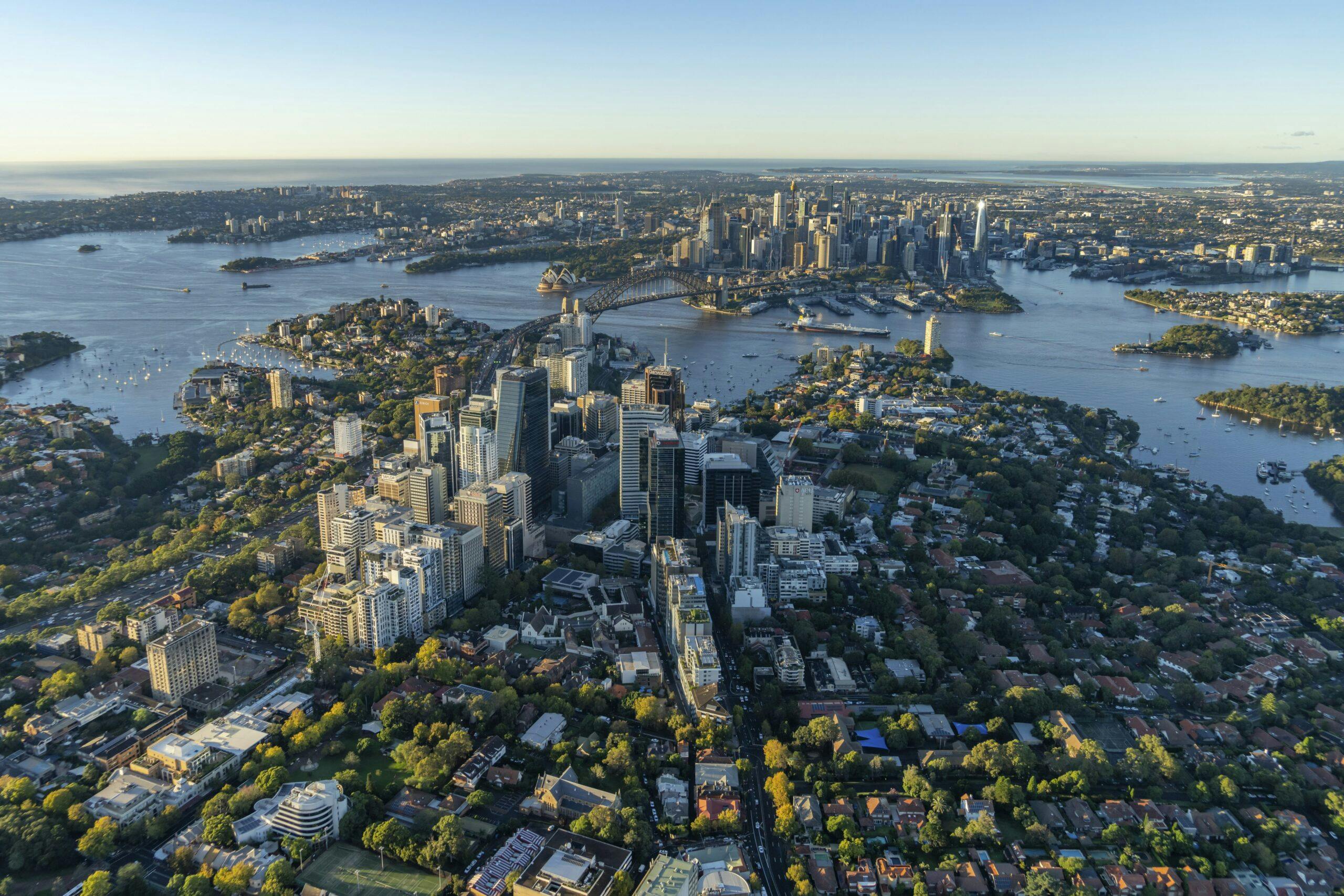A new urban precinct for work and play
1 Denison
1 Denison is a highly permeable building that promotes visual connectivity and openness — hallmarks of today’s workforce ideals.
Located in the centre of North Sydney, immediately adjacent the proposed Victoria Cross Metro Station, our aim was to design a podium that is highly accessible, active and permeable at ground level, with a human scale and materiality. Its warm materials and human scaled spaces balance the tower’s glass and sleek expression.
The podium consists of two primary levels, a ground floor and a raised office level. The ground floor incorporates a pedestrian through-site link that extends the existing link between Little Spring and Walker Streets and connects to the Victoria Cross Metro station. The northern edges of the link are lined with retail, while the southern connects to the tower’s two lobbies.
Denison Street, with its cafes and restaurants, is also to the south beyond the lobby entrances. Tenancies sit under the podium overhang and open onto the laneway, breaking down indoor/outdoor boundaries via operable walls. A terraced mezzanine level above has additional dining areas with planting to add landscape to the groundscape.
Like Victoria Cross, 1 Denison helps anchor the North Sydney Central Laneways Precinct. The tower’s landscape plan prioritises pedestrians and creates a new, active groundplane by allowing pedestrians to cross mid-block through numerous squares. Major path identification helped to pinpoint where greenery, street furniture, art and water features will be most effective. They are all generously incorporated into 1 Denison’s design.
We have created a highly connected and contiguous floorplate, based on a side core typology. The structure is designed to maximise flexibility of the fitout. The workplace for Nine Network takes up 22,000sqm at 1 Denison, with a fitout that reflects the brand’s values – active and aspirational, progressive and exciting. Bates Smart led the strategy, fitout and design for this workplace, which prioritises open, light-filled project workspaces that radiate from a central hub in order to support the fluidity and speed of the newswroom’s activity.
Mathieu Le Sueur
Director, Bates Smart
Details
Client
Winten Property Group
Collaborators
- Multiplex
- Lovell Chen
Location
North Sydney | Cammeraygal Country, Australia
Sectors
Year
2020
Status
Completed
Area
60,625 sqm NLA
Sustainability
- 5 Star Green Star, 6 Star NABERS Energy, WELL v2 Platinum certification
Awards
- Urban Development Institute of Australia (UDIA) Awards, Commendation for Excellence in Design, 2021
Photography
Felix Mooneeram, Tom Roe, Rodrigo Vargas, Ethan Rohloff, Toby Peet, Anson Smart
