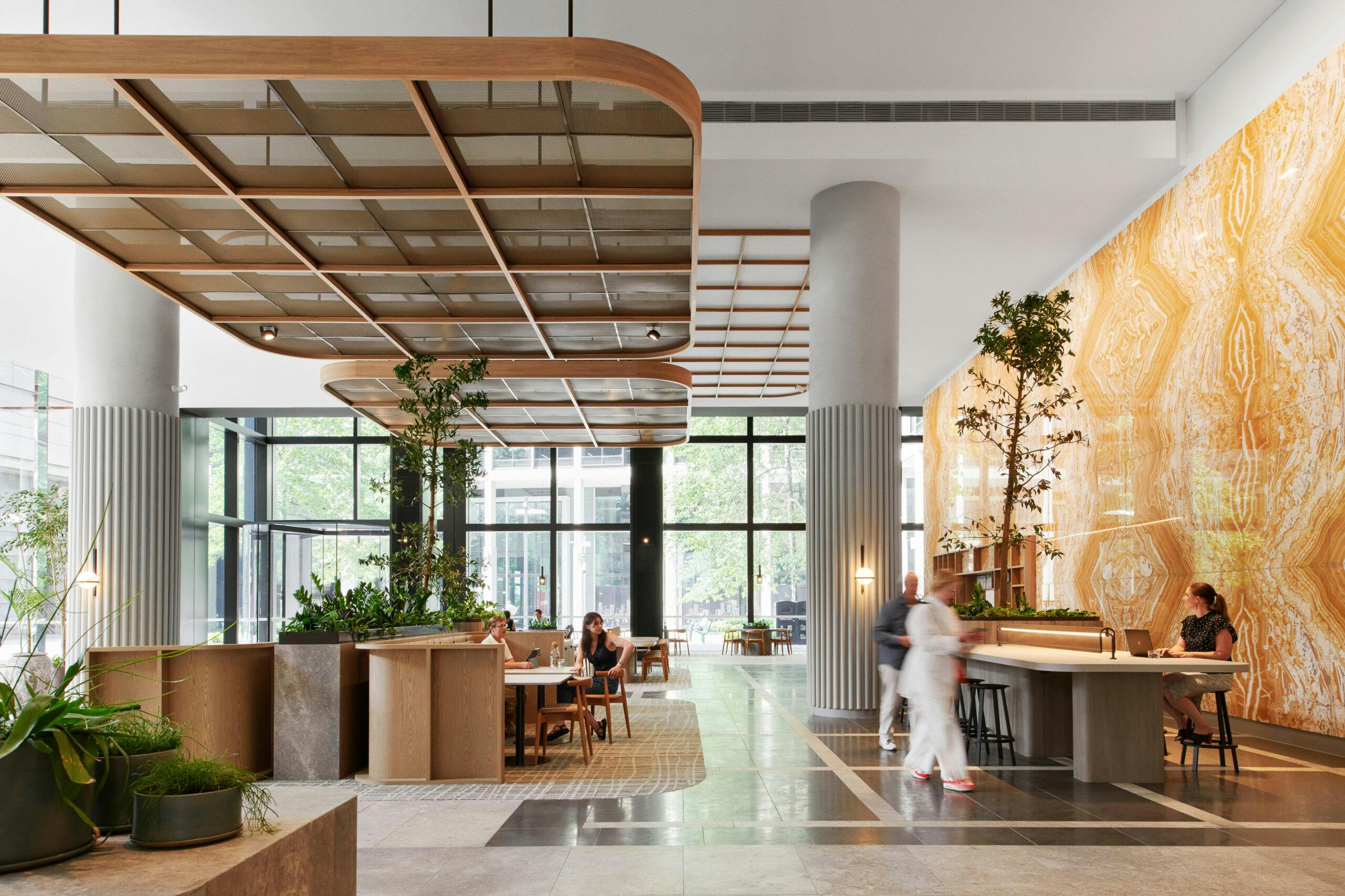A gardenesque oasis to work, rest and play
Twenty8 Freshwater Place
The newly imagined lobby is a gardenesque oasis within Southbank’s Freshwater Place. Interior elements lend ideas from a garden experience with integrated planting, zones defined by hard and soft finishes, and furniture that evokes outdoor living.
Bates Smart undertook the ground floor re-design at Twenty8 Freshwaster Place, along with a refresh of the lift lobby and bathroom facilities.
The iconic onyx wall has been retained as a stunning backdrop that now includes a more generous café offer, enabling tenants and visitors to come together a casual space.
There are places to plug in, wireless charge and work together, or find a quiet nook with a fully integrated lighting programme.
The lobby has a significant architectural component which has been brought to life within the construction.
The extended façade needed to seamless integrate into the existing architecture that connects to a new and additional exciting space ‘The Green Room’, a dramatic space of light and dark to flex from day to night functions and able to host a multitude of event types.
Twenty8 is now a significant attribute to the Freshwater precinct, a destination and place of connection and enjoyment in a space of casual luxury.
Details
Client
JLL & JP Morgan
Location
Melbourne | Wurundjeri and Bunurong Country, Australia
Sectors
Year
2023
Status
Completed
Area
995 sqm
Photography
Nicole England
