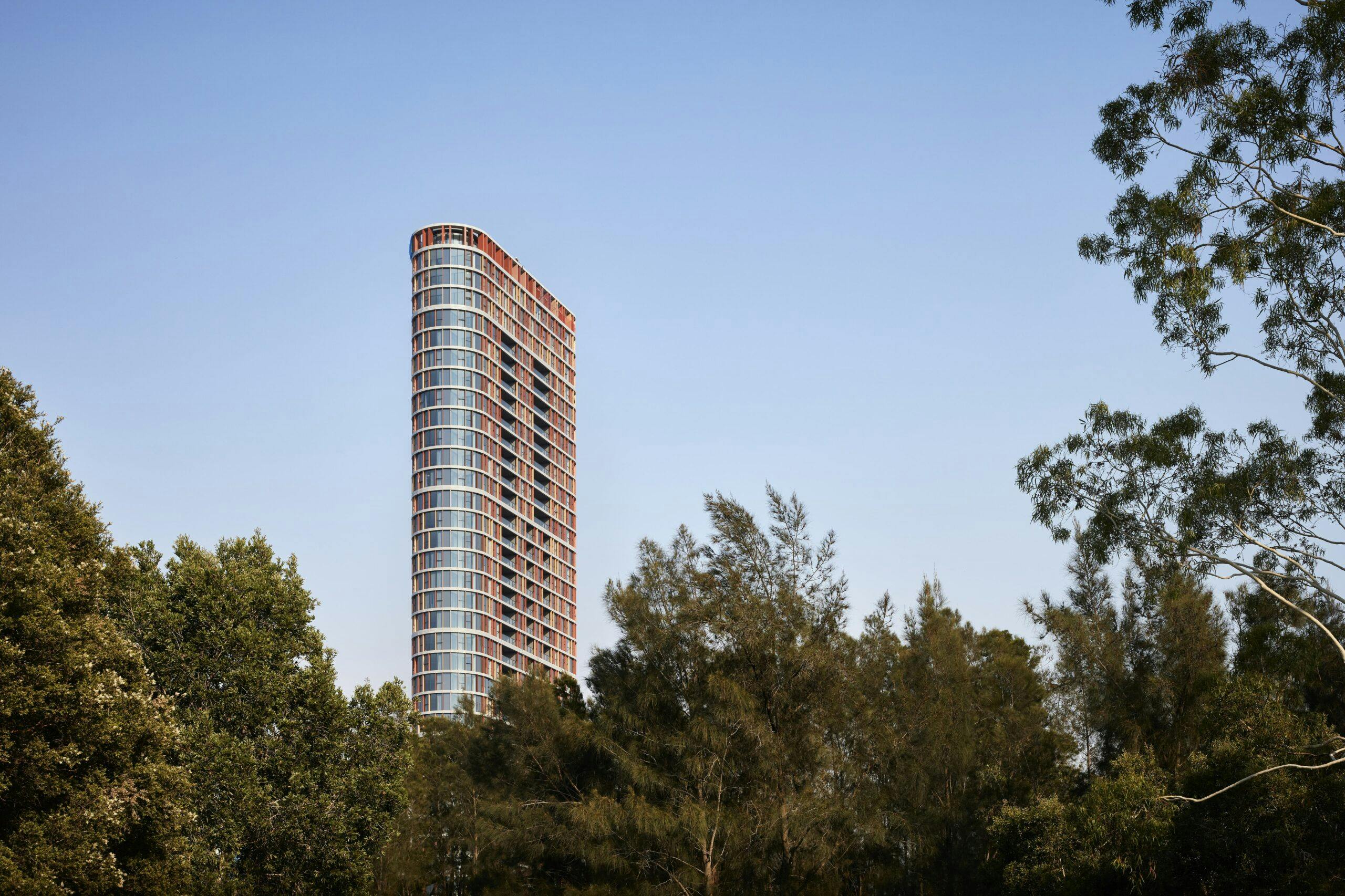An exemplar of the high density urban tower typology
Boomerang Tower
Another step in the urbanisation of Sydney Olympic Park’s town centre, Boomerang tower combines retail, office space and above ground parking with a 32-storey residential tower.
The project delivers on the future vision for Olympic Boulevard of a 6-8 storey streetwall with slender towers above. Adding 239 apartments, 5 shops, two levels of new workplace, shared outdoor amenity, and above ground parking, the project sits respectfully within SOP’s high quality landscape and public domain—anchored by 425 hectares of designated parkland.
The design approach reimagined the single-podium/twin-tower competition brief by splitting the podium with a diagonal through-site link aligned to the nearby State Sports Centre forecourt. North of the link, commercial and parking uses are combined into a single form, while south of the link, the tower sits above the podium parking and ground floor retail.
The northern podium synthesises the architectural expressions of carpark and office, using glazed lifts on the corner and a similar façade approach to visually supress the parking and give the impression of a 7-storey commercial building. Above the southern podium, the residential tower form elegantly reconciles the alignment of the through-site-link and the eastern boundary, providing 100% of apartments with 2 hours solar access in midwinter and panoramic views of Bicentennial Parklands, Homebush Bay and the Sydney CBD.
The zigzag podium façade combines alternating panels of terracotta baguettes with aluminium mesh for the carpark and vision glass for the office. Expressed precast concrete spandrels provide impact protection in the carpark and – with the terracotta infill – deliver a masonry podium inspired by the site’s former history as the NSW State Brickworks.
The tower façade echoes the same elements, with concrete-coloured slab edge covers and brightly coloured vertical fins providing solar protection to the apartment façade, which includes fixed glazing, awning windows, colourback glass and open setback balconies. At the top of the building, the fins extend upward by one level to form an open crown which conceals a penthouse apartment.
Residents enter the tower via a sculptural lobby where the tower form comes to the ground. Most of the residential floors locate bedrooms at the façade line, and living spaces lead out to balconies, which also help shield from excessive sun. Corner apartments have glazed, operable wintergardens in place of balconies to minimise wind impact. Low-rise floors offer 1 and 2-bedroom apartments, while mid and high-rise floors offer a mix of 1, 2 and 3-bedroom apartments.
Green spaces are provided on the roof of both podiums. Above the office space, the northern podium provides a 2,000sqm communal open space. Connected to the tower by a bridge link, the garden includes 2 pavilions, and dense trees, flowers and greenery to break the wind and create an inviting space. The southern podium is planted with low-water, low maintenance species, providing a lush outlook from the residential lift lobbies.
Details
Client
Ecove
Location
Sydney Olympic Park | Wangal Country, Australia
Sectors
Year
2019
Status
Completed
Area
25,130 sqm GFA
Sustainability
- 5 Star NABERS rating - base building
- 6 Star Green Star rating - workplace
Awards
- Australian Institute of Architects (AIA) NSW, Winner Residential Architecture – Multiple Housing Award, 2020
Photography
Mike Chorley, Tom Roe, Guy Wilkinson
