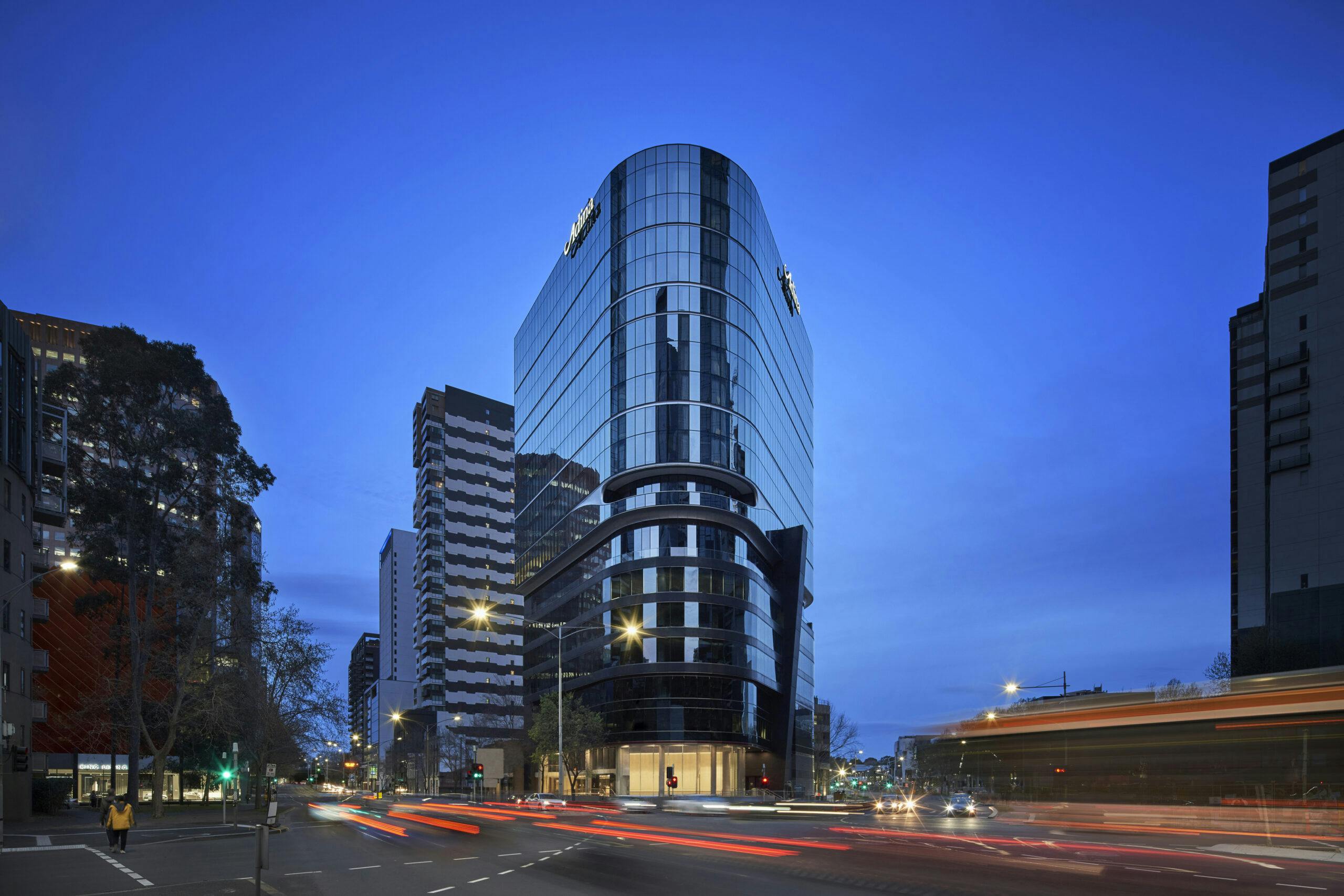Innovative timber technology achieves new heights
55 Southbank Boulevard
The adaptive reuse of 55 Southbank Boulevard is Australia’s first cross-laminated timber extension project and the world’s tallest mass timber vertical extension.
The Adina Hotel is situated within the innovative adaptive reuse project 55 Southbank Boulevard. Located close to the CBD, St Kilda Road, and the Royal Botanical Gardens, the hotel capitalises on the premium location.
Rather than simply echoing the spandrel banding of the prevailing building, the new addition responds with a series of large and small recesses which complements the original but delivers a more elegant and dynamic façade expression.
The standout feature of the design is the large, recessed balcony which helps to celebrate the corner and the building’s new height, but also importantly allows for an outdoor space where guests can enjoy panoramic views of the nearby parkland and city skyline.
Internally, the design was inspired by the building’s architecture. The ground-floor lobby is lined with timber aligning with the new method of construction, providing spaces with a warm and welcoming ambience. Curved walls also distinguish the space and work in accordance with the curved façade and sinuous lines of the new extension.
Julian Anderson
Director, Bates Smart
Details
Client
Hume Partners Property
Location
Melbourne | Wurundjeri Country, Australia
Sectors
Year
2020
Status
Completed
Area
27,000 sqm
Sustainability
- Forest Stewardship Council certified timber
Awards
- Australian Good Design Awards, Architectural Design, Winner, 2023
- CTBUH Award of Excellence, Renovation Award, Winner, 2022
Photography
Peter Clarke, Bison United
