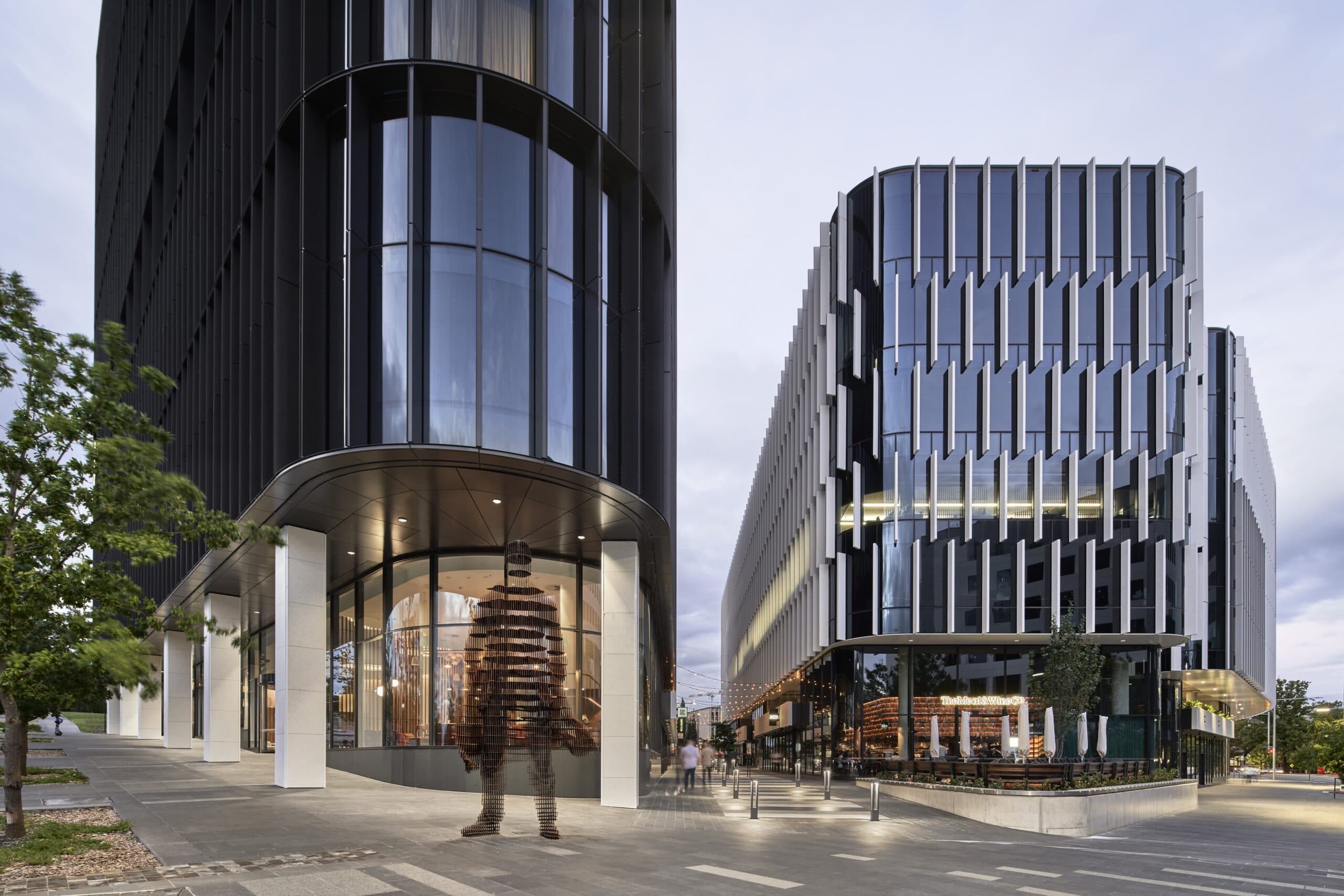Thoughtful urban compositions continue Canberra's citymaking legacy
Constitution Place
Constitution Place is a city transformation project inspired by the Griffins’ City Beautiful vision for Canberra.
Philip Vivian
Managing Director, Bates Smart
Now a vibrant urban precinct, Constitution Place consists of a pair of buildings in dialogue, the ACT Government headquarters and a mixed-use office and premium hotel building, both a framed by a network of fine grain public spaces.
Circular and triangular geometries inscribe urban spaces and built forms unique to Canberra and utilise enduring materials to create a lasting legacy in the heart of Civic.
A network of fine grain public spaces defines the precinct’s urban design and weaves together different scales, from the civic-scaled Legislative Plaza, to an intimate Pocket Square and a dining laneway connecting Constitution Avenue to the Canberra Theatre.
Legislative Plaza tapers inward, drawing people in to a tree-shaded grassed area, a civic colonnade and a café. A pocket square on the corner of Constitution Avenue and London Circuit juxtaposes Legislative Plaza as an intimate gathering space. Theatre Lane connects these two spaces and provides pedestrian permeability through the site. It is fronted with cafes, restaurants and bars and has become Civic’s new ‘eat street,’ attracting lunchtime workers as well as the evening theatre crowd.
The ACT Government building references the civic buildings of the Parliamentary Triangle through its off-white precast façades, which contrasts with the mixed-use building’s grid of fine black steel fins. The building is designed to ensure the heart of municipal government claims a presence on Constitution Avenue.
Its large floorplates are expressed as three volumes; each with differing façade strategies that respond to their context and solar orientation. The government building’s irregular three-sided plan with services core in each corner results in regular shaped workspaces that maximise wellbeing and sustainability.
The workspaces are arranged around a central atrium composed of three circles linked by concave arcs to form a curvaceous void that sinuously connects the building’s workspaces to a central social heart. The ground floor is publicly accessible, promoting the transparency and openness of government, and is visually connecting to the workplace via the atrium.
Amelia Donald
Associate Director, Bates Smart
The commercial and hotel building claims the corner of Constitution Avenue and London Circuit; this is a new typology for Canberra and frames a dramatic entry to Theatre Lane. A grid of black fine steel fins provide shading, contrasting the white masonry of the Government Building. The fin density changes vertically to reference internal functions and articulate the buildings as two stacked volumes to reduce its scale.
The 132-room A by Adina Hotel offers guests spacious apartment living with personalised services and facilities. The triangular floorplate maximises natural daylight and outlook for guests, while the materiality has remained raw and honest, with tonal elements of eucalyptus green subtly referenced throughout.
Details
Client
Capital Property Group
Location
Canberra | Ngunnawal Country, Australia
Sectors
Year
2021
Status
Completed
Area
ACT Government offices 20,000 sqm NLA, Mixed use building 17,500 sqm NLA
Awards
- Australian Institute of Architects (AIA) ACT Awards, Winner John Andrews Award for Commercial Architecture, 2022
- Australian Institute of Architects (AIA) ACT Awards, Winner Sir John Overall Award for Urban Design, 2022
- Australian Institute of Architects (AIA) ACT Awards, Winner Interior Architecture Award, 2022
- Property Council of Australia (PCA) ACT, Winner Development of the Year, 2022
- Property Council of Australia (PCA) National, Winner Best Workplace Project, 2022
- Property Council of Australia (PCA) National, Winner Best Mixed Use Development, 2022
Photography
Peter Clarke, Anson Smart
