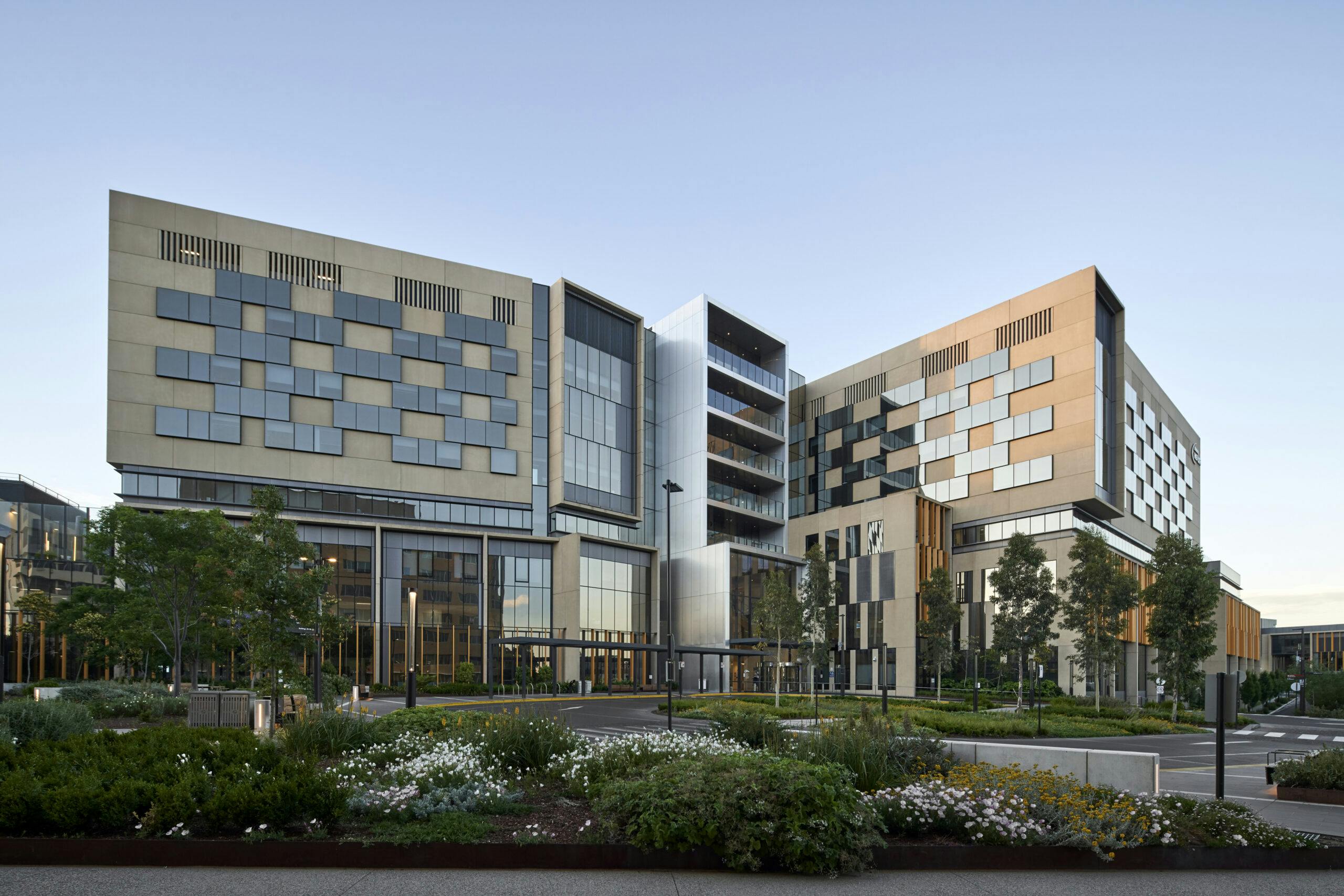Healing in harmony with nature
Bendigo Hospital
The largest regional development project in Victoria, delivering state-of-the-art healthcare facilities and providing a welcoming, holistic and positive environment that promotes wellbeing.
The hospital offers a tranquil and caring environment for staff, patients and visitors through the integration of architecture, landscaping, health planning, evidence-based design and artwork by local Bendigo artists.
Inspired by Bendigo’s architectural vernacular and natural environment, the design considers the building and landscape as an integrated whole in a holistic approach to healthcare. The built form reaches out into the garden setting, while the landscape is drawn in to create internal sanctuaries.
A rooftop garden and native trees within the hospital entrance enhance the biophilic ethos of the building, while the increased reflectivity of the building’s glass façade reflects the surrounding natural landscape.
Inside, a bespoke woven timber ceiling creates a pattern that filters daylight providing ever-changing dappled light. The use of timber and quality of light provides a sense of warmth and helps to increase wellbeing.
Incorporating the latest design and technology solutions in a tranquil and caring environment that considers the needs of patients, staff and the community, Bendigo Hospital is a key milestone for Central Victoria and will service the region well into the future.
Public Architecture Jury
2018 AIA National Architecture Awards
Details
Client
LendLease
Collaborators
- Silver Thomas Hanley
- Oculus
Location
Bendigo | Dja Dja Wurrung and Taungurung Country, Australia
Sectors
Year
2017
Status
Completed
Area
95,000 sqm
Sustainability
- Uninterrupted power supply (UPS) and a tri-generation plant
- 770-panel solar array
- 1000sqm green roof that recycles 95% of rainwater collection
- Largescale food dehydrator that converts organic waste into compost powder
Awards
- AIA (National), Architecture Award, The Sir Zelman Cowen Award for Public Architecture, Winner, 2018
- Property Council of Australia, Innovation & Excellence Awards, Victorian Development of the Year, Winner, 2018
- AIA (VIC), Public Architecture Award, Winner, 2018
- INDE, The Wellness Space, Winner, 2018
- Urban Design Awards, Build projects – city and regional scale, Winner, 2018
- IDEA, Institutional & Sustainability, High Commendation, 2018
- International Interior Design Association, Best of Asia Pacific Design Awards, Healthcare, Winner, 2017
- Premier’s Sustainability Awards, Large Business Category, Winner, 2017
- Australian Timber Design Awards, Interior Fitout - Commercial, Winner, 2017
- Intergrain Timber Vision Awards, Best Commercial, Special Mention, 2017
Photography
Peter Clarke, Shannon McGrath
